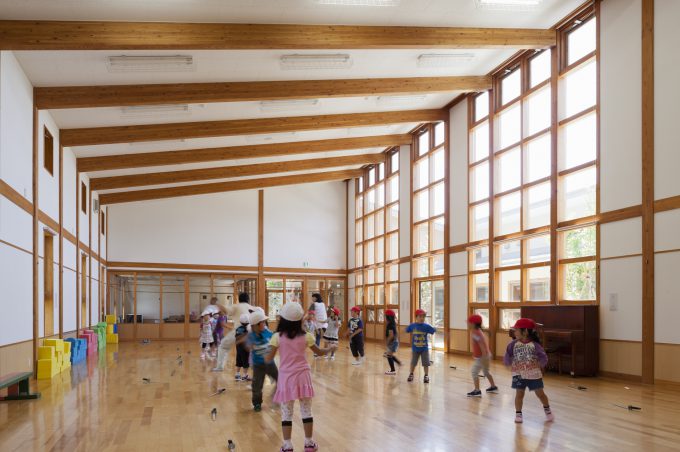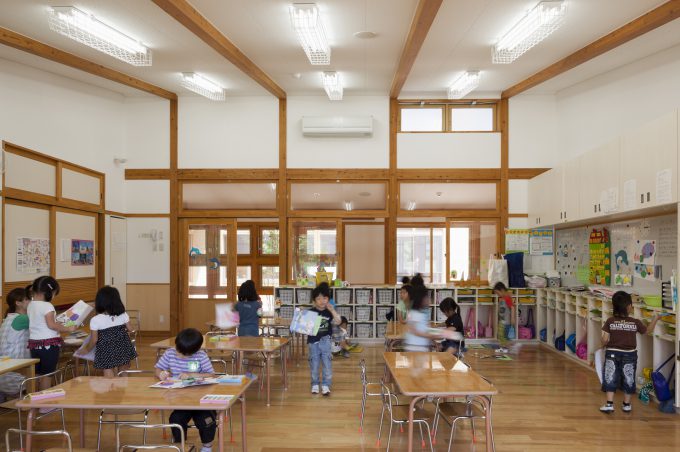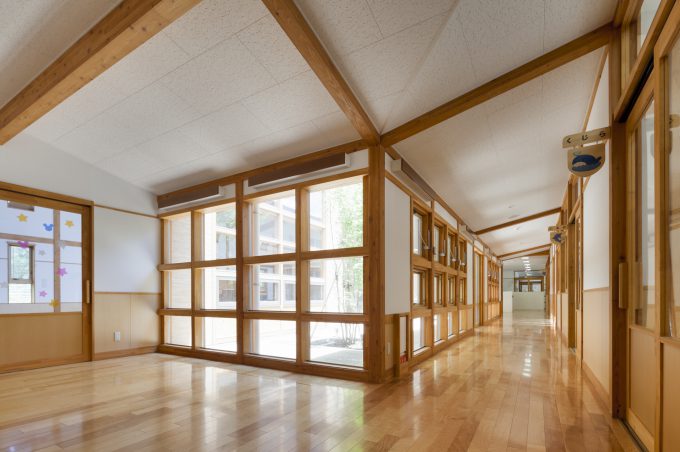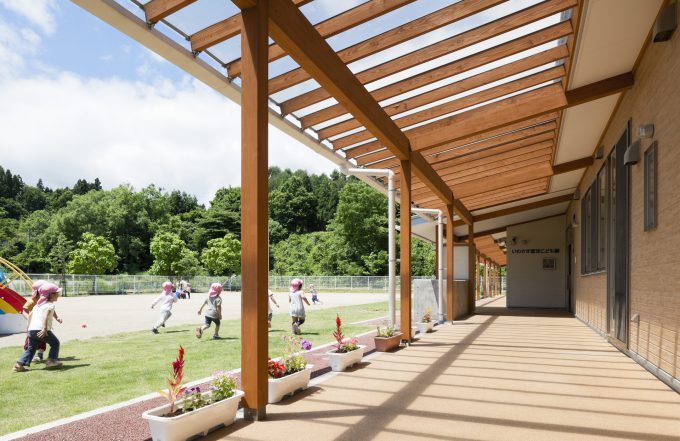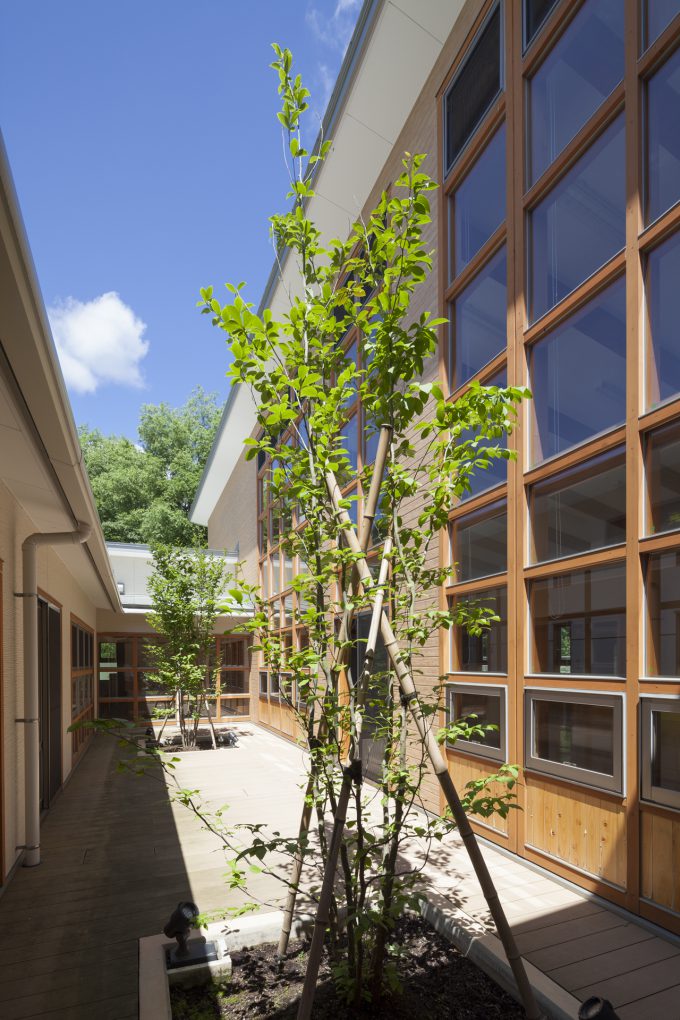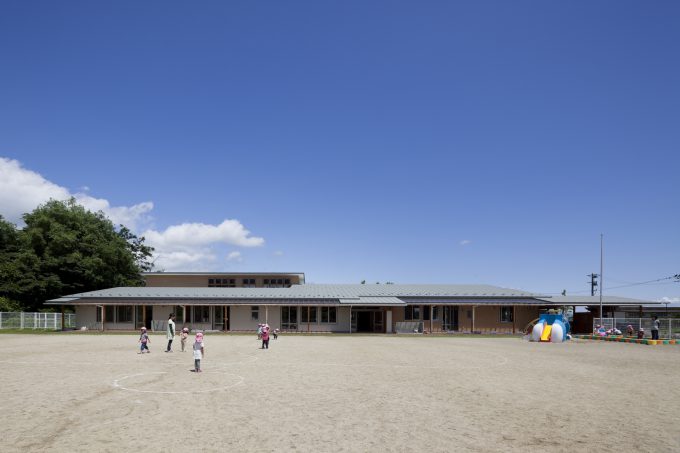Our Works
Our Works
Iwasaki Center for Early Childhood Education and Care
- St
- St
- Design Takahashi Architects Studio
- Location Kitakami City,Iwate
- Site area 4,294.00㎡
- Building area 1,000.34㎡
- Total floor area 828.10㎡
- Floor levels 1 story
Photo by:Atsusato Nakagawa

