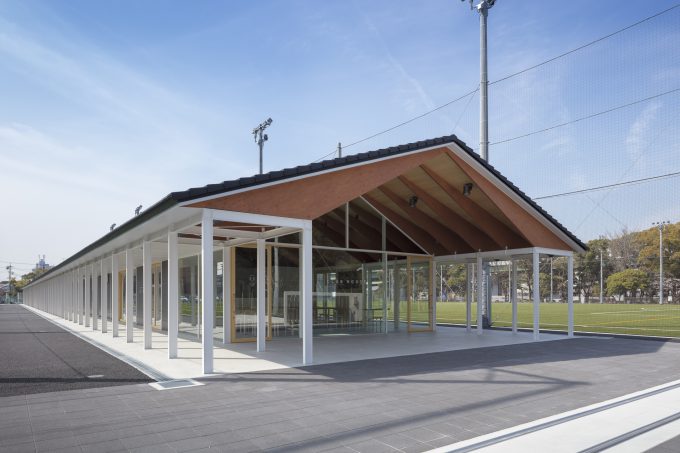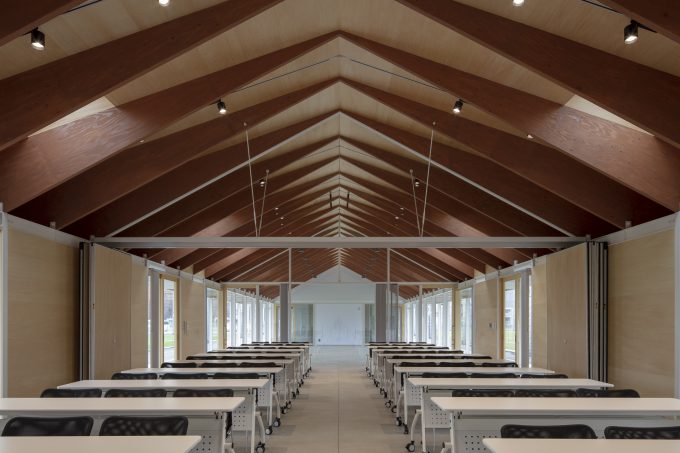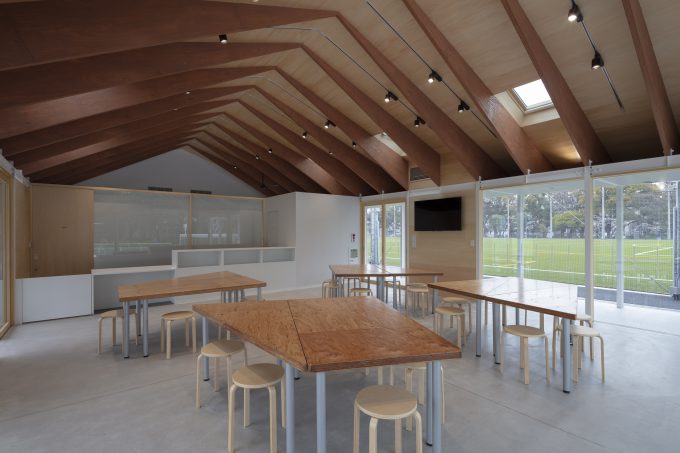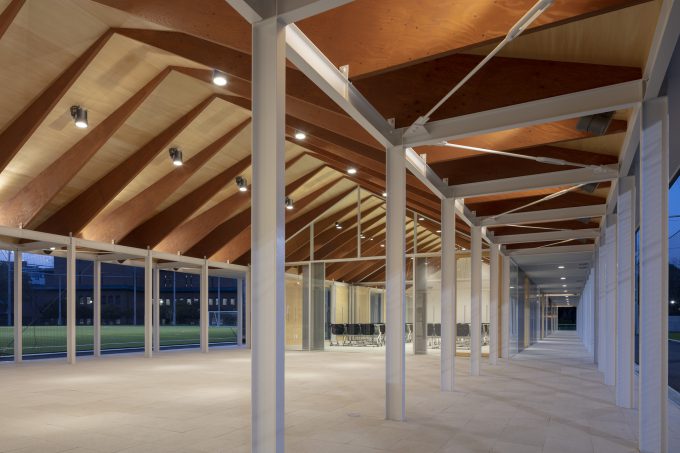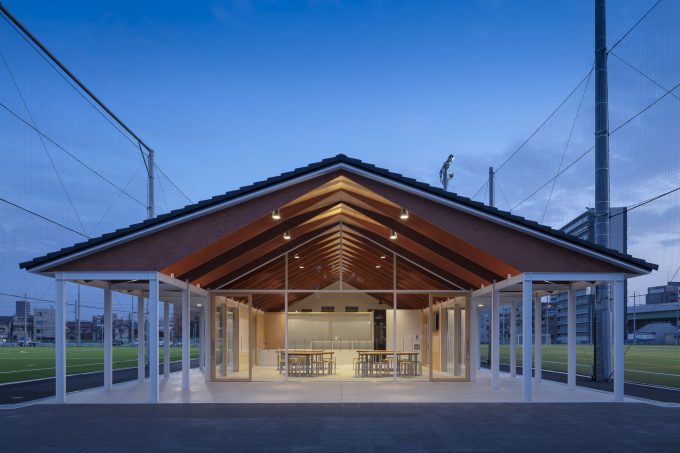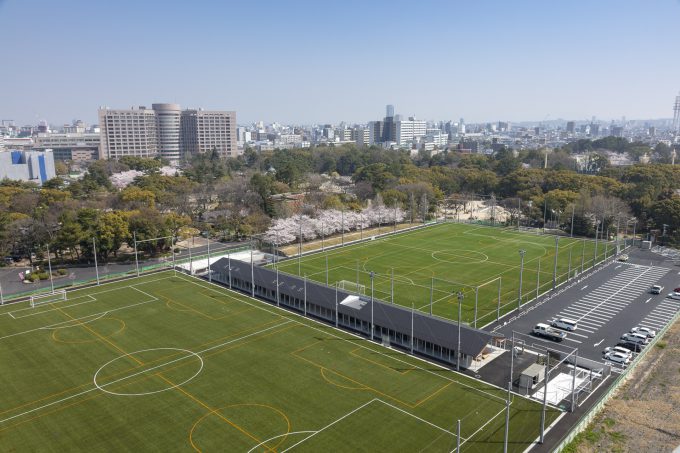Our Works
Terasupo Tsurumai
- Design プライム建築都市研究所
- Location 愛知県名古屋市
- Site area 228,011.99㎡
- Building area 968.31㎡
- Total floor area 719.43㎡
- Floor levels 地上1階
We plan to convert the athletics field in the park to a sports community facility based mainly on ball games. The concept was “place for communication between people through sports” and it was planned with an emphasis on park connections. A building placed so as to be sandwiched between two ground planes has a construction in which LVL beams are applied to a steel frame such as a pergola, and the boundary wall bears the structure by bearing horizontal force in the direction of the short side. We aimed for a system that can not be carried by us and that can be easily modified in the future. The long, thin roof facing the ground is a corridor, and it is an architecture like a toya that attracts people from the park, creating a large amount of shadow space that is essential to the ground.
Architect: Aichi Prefectural Football Association
Structural design: KAP Corporation
Construction: Kainuma Construction Co., Ltd.
Structure supply: Shelter
Photographed by: Nakagawa Akira
◇ 2018 Good Design Award Winner
◇ Wood Design Award 2018

